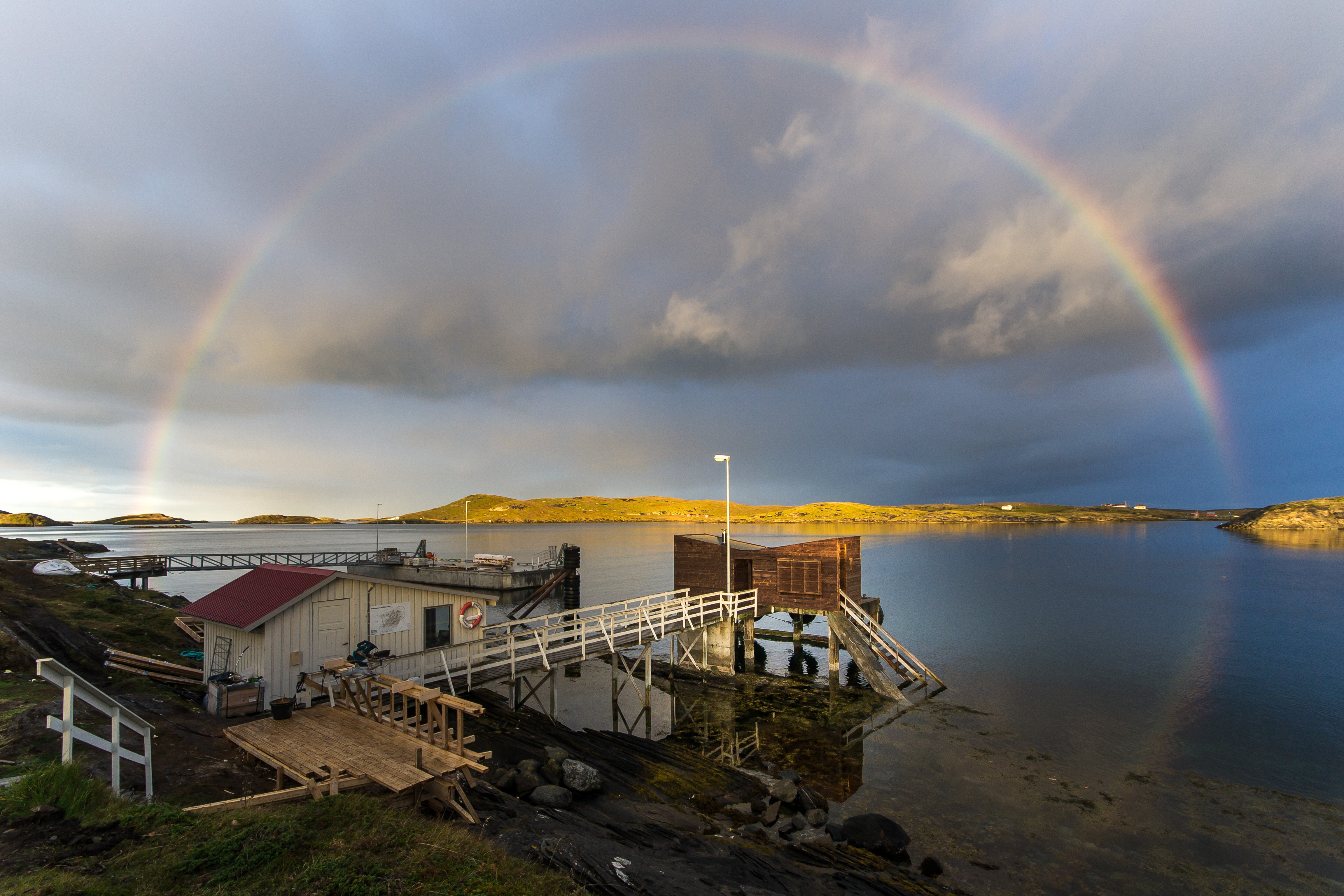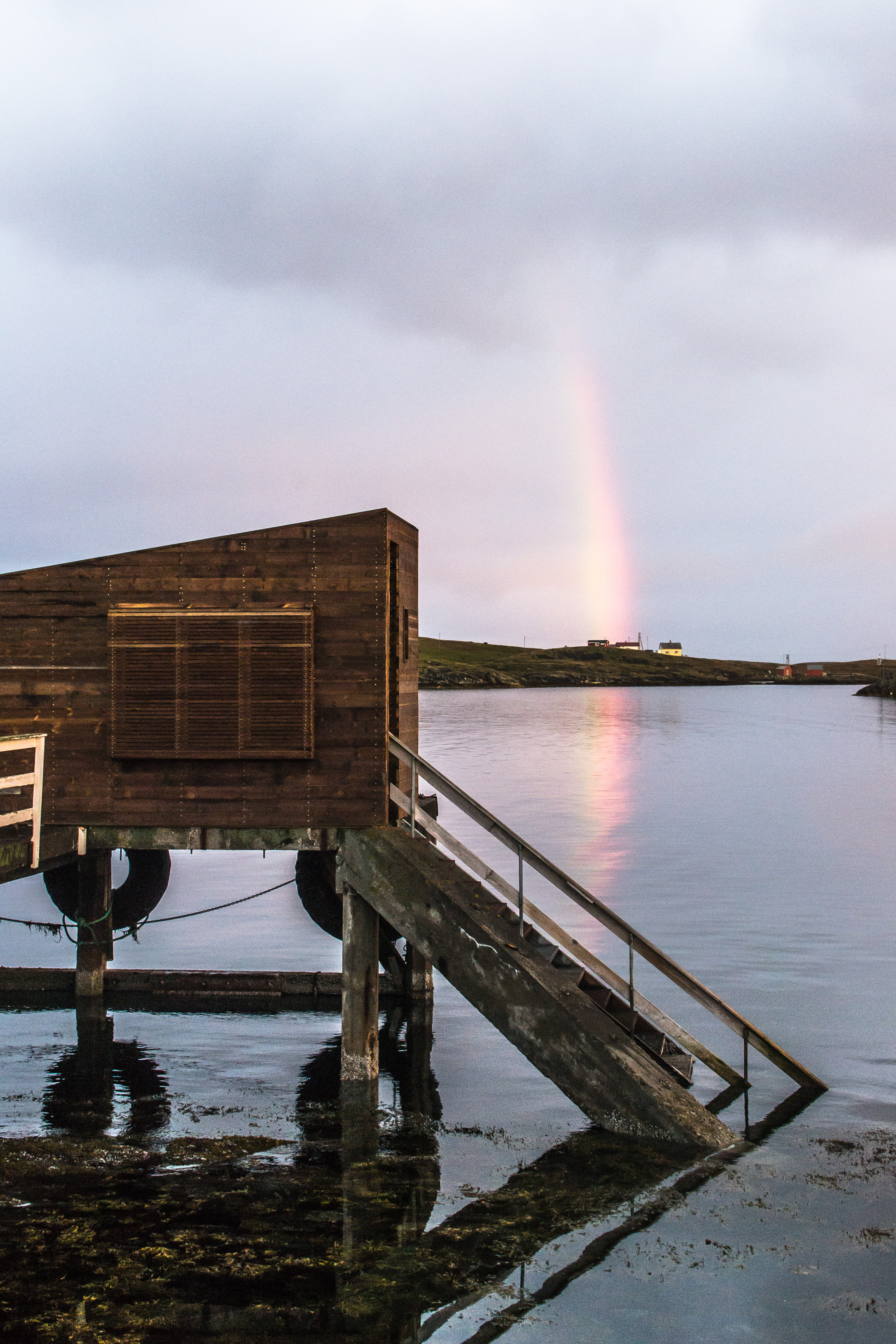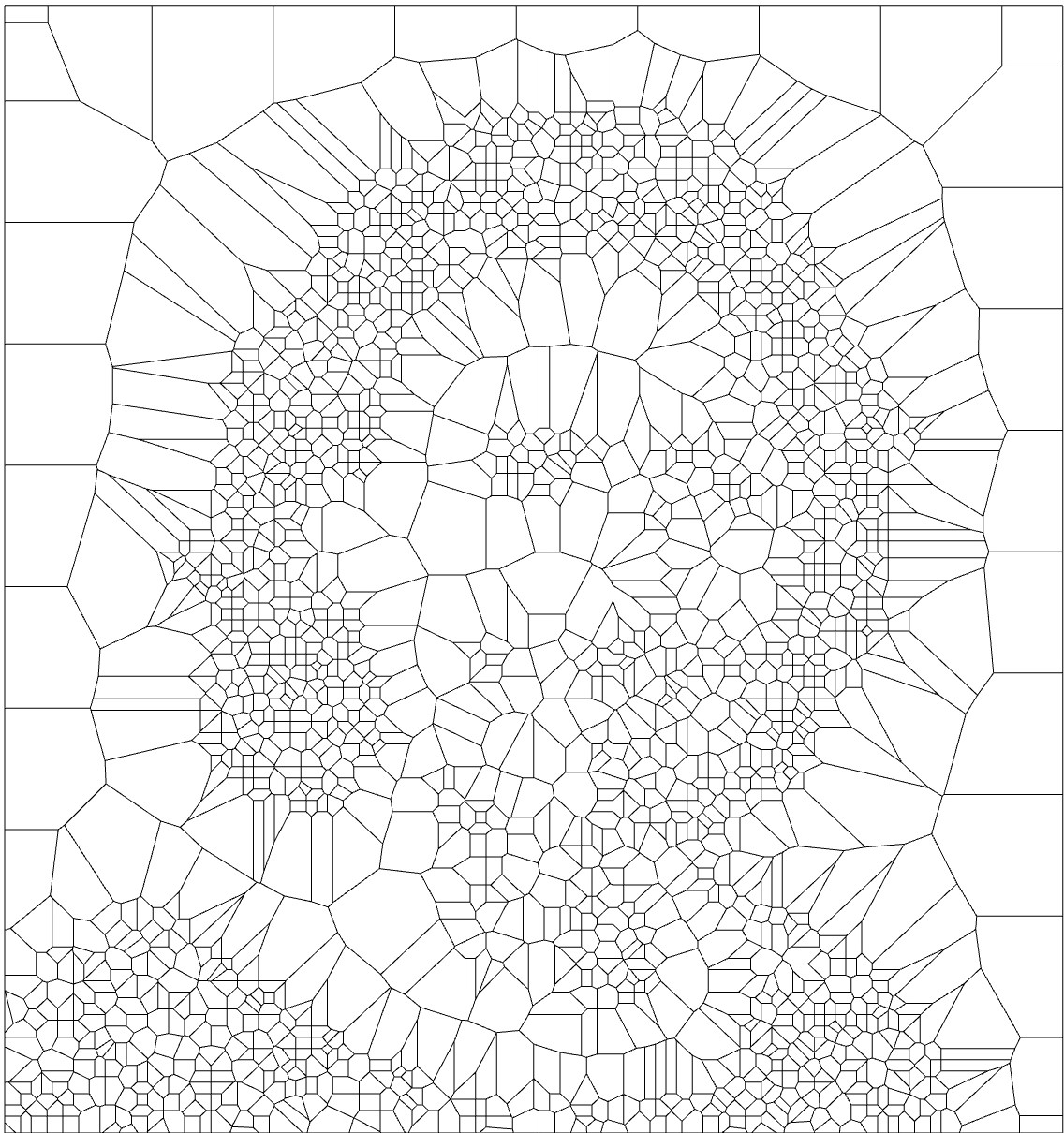Role: Student/Workshop participant
OLD PIER SAUNA
Until the Middle Ages sauna was quite common all over Europe. At some point, however, Catholic Church started to have its say on people’s private lives. Bathing stark naked together was seen highly undesirable so this bathing tradition secularized and disappeared. It is perhaps no wonder that most of the native descriptions of meetings with white people from these times remember to describe their disgusting smell and low level of hygiene.
Only in edge areas like Finland, Estonia and Russia people could keep this part of their culture alive until today. The Vikings in their time had also a strong bathing culture. Sauna still suits very well the Norwegian cost landscape, with its fine views and cold enough water to plunge into all year round after the heat becomes too much.
This seaside sauna on Fleinvær Island in North Norway, part of a public artist-in residence centre for composer Håvard Lund, can be seen as a cultural act of reinvigorating and re-approriating the bathing culture in the area. The students designed and built in a period of three weeks a carefully studied small sauna building that not only functions perfectly for bathing but is also built well down to details to last in the hard North Atlantic coastal weather.
A good sauna must have the right proportions, materials and details for ventilation, otherwise it will not function well. There are all kinds of sweat-inducing rooms that are allowed to carry the name sauna these days, something that makes a connoisseur both sad and frustrated. In a good sauna it is easy to breath, the heat is soft and not too high and there is just the right amount of natural light to create a relaxed somber atmosphere. This goal was achieved in this project.
The building consists of three spaces: the main sauna room, the dressing room and the protected outdoor chill-out space inbetween them. When approaching along the pier from landside, this inbetween space frames the sea landscape and creates a welcoming effect. From here, one can also use the existing staircase to descend into water. Wood was used to all parts; Pine and spruce for structures and main surfaces, aspen for the sauna benches and kebony for the facades. Finally, to keep the the building in place in hard winds, the whole thing was bolted through the concrete deck.
As a design task for architect students, sauna is a very rewarding one: It is about creating an atmospheric space for fire next to water, a functional invitation to get closer to the elements of nature.
To Read more about the project, “The Arctic Hideaway”, check out https://www.facebook.com/thearctichideaway/
ABOUT THE COURSE:
Design in Context is a masters level course focusing on the effect of context on small scale built structures. The students participate in short, 10-14 day, design and build workshops that in addition to being experimental as educational projects are also real-life permanent projects with real-life clients. The students are expected to make good architecture that will last through their own life spans and that reflect the social, geographical, ecological, cultural and architectural context of the given site.


Completion:
2014
Location:
Fleinvær Island
Gildeskål Municipality
Nordland, Norway
Course and project credit: Design in Context 2014
Faculty of Architecture and Design
NTNU, Norway
Client:
Håvard Lund
Budget:
NOK 167.000,-
Students:
Annika Persch Andersen, Simen Aas, Thea Hougsrud Andreassen, Edouard Bernard, Camille Boudeweel, Claudia Calvet Gomez, Steinar Hillersøy Dyvik, Sophie Galarneau, William Gibson, Henrik Pfeiffer, Elise Aunet Tyldum, Espen Strandmyr Eide, Aurora Schønfeldt Larsen, Kim Stroh and Erik Hadin
Architects/tutors:
Sami Rintala
Pasi Aalto
Carla Carvalho
Design and build time:
10 days
Photos:
Steinar Hillesøy Dyvik
Steinar Hillesøy Dyvik
